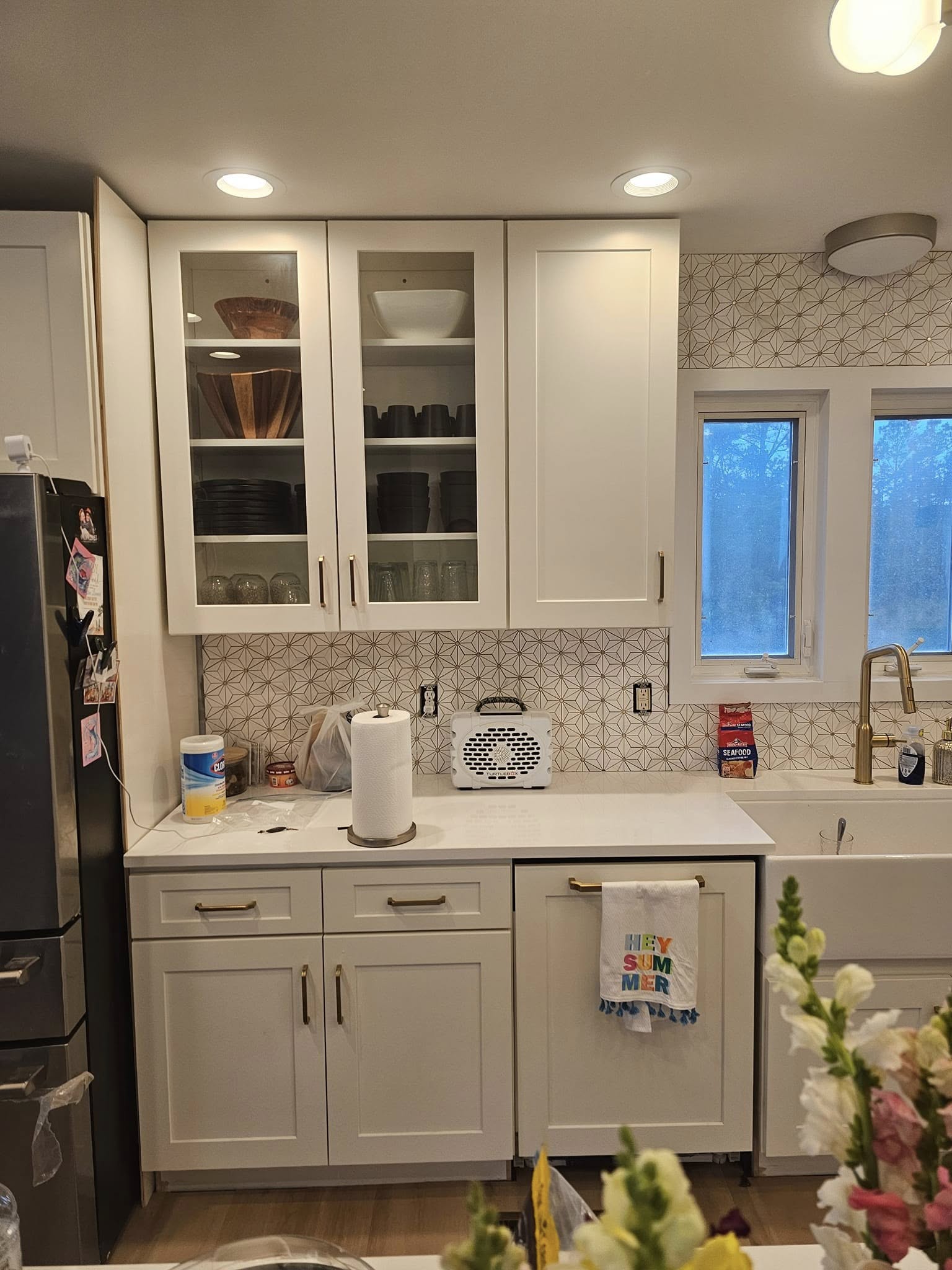
Maximizing Functionality and Aesthetics in Your Next Remodel Aug 01, 2025
Firstly, consider the layout. A well-thought-out floor plan is crucial to maximizing usability and flow within your home. Start by assessing your current space. Identify areas that feel cramped or underutilized and envision how a reconfigured layout could improve functionality. Open floor plans have gained immense popularity for a reason; they create a sense of openness and can enhance interactions between spaces such as the kitchen and living room.
Incorporating smart storage solutions is another pivotal strategy. Custom cabinetry, built-in shelves, and multi-purpose furniture can significantly declutter your space, making it more functional. By utilizing vertical space, you are not only optimizing your storage capabilities but also enhancing the visual appeal of your rooms. Popular solutions include installing floor-to-ceiling cabinets in the kitchen or creating under-stair storage in smaller living areas.
Choosing the right materials is also essential. The materials you select should strike a balance between beauty and durability. For example, in high-traffic areas like the kitchen or bathroom, consider options like ceramic or porcelain tiles known for their resilience and easy maintenance. If you’re looking for a touch of luxury, incorporating natural stone or hardwood flooring can elevate the aesthetic, while engineered alternatives offer a similar look with enhanced durability.
Lighting can dramatically transform a space, affecting both its functionality and atmosphere. Layered lighting — combining ambient, task, and accent lighting — offers versatility and adaptability for any room. Opt for dimmable lights in multifunctional areas to easily switch from a bright work environment to a cozy entertainment setup. Additionally, consider incorporating natural light by adding windows or skylights, which not only improve ambiance but also increase energy efficiency.
Personalization plays a significant role in any remodel. Infuse personal touches like color schemes, textures, or even art pieces that reflect your personality. Neutral palettes provide a timeless look and can be accentuated with bold splashes of color, while textures add depth and interest. Remember that even the smallest details, like doorknobs and light switches, contribute to the overall aesthetic and shouldn’t be overlooked.
Finally, work with professionals who understand the balance between aesthetics and functionality. At DL Construction & Flooring, our expert team is dedicated to bringing your vision to life, working closely with you to select the best materials and designs tailored to your lifestyle needs.
In conclusion, achieving a perfect blend of functionality and aesthetics in your remodel requires thoughtful planning and execution. With the right approach, you can create a space that is not only practical but also a true expression of your style. Contact DL Construction & Flooring for expert guidance on your next remodel, and watch as your vision becomes a polished reality that enhances both your living experience and home’s value.