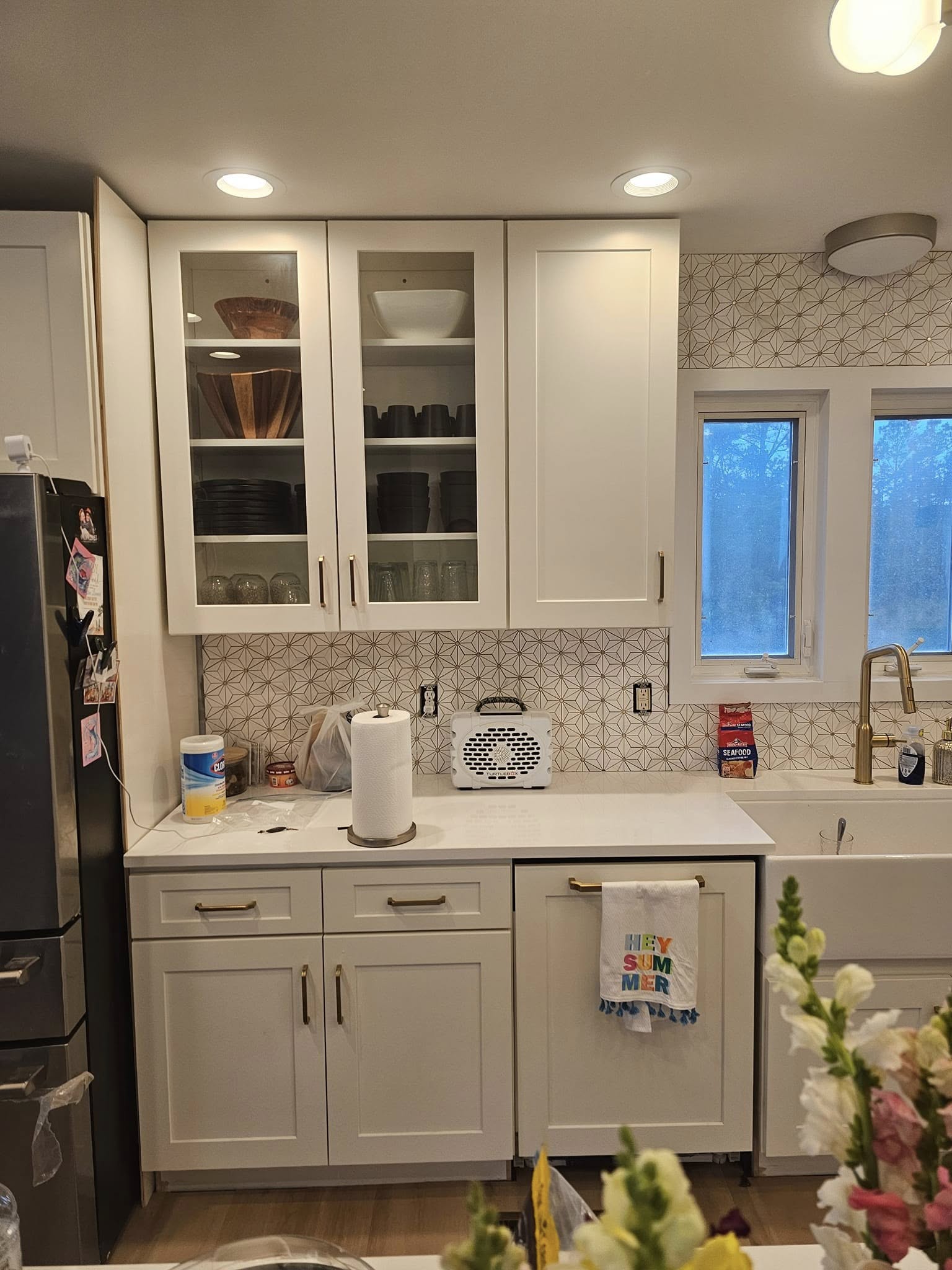
Maximizing Small Spaces with Innovative Construction Solutions Aug 19, 2025
Understanding that small spaces require strategic planning, the first step to maximizing them is to consider multi-functional designs. One of the most effective approaches is incorporating built-in storage solutions. Custom cabinetry and shelving not only utilize vertical space but also eliminate clutter, giving the illusion of a larger area. These solutions can be seamlessly integrated into walls, corners, or even beneath staircases, optimizing every inch of your home.
Another innovative technique is the use of sliding or pocket doors. Traditional swinging doors can occupy valuable space when opened. In contrast, sliding doors provide privacy without hindering movement or reducing usable square footage. This simple switch can make a substantial difference in smaller rooms or open-plan layouts, enhancing functionality and flow.
Lighting plays a crucial role in enhancing small spaces. Proper lighting can change the perception of space, making it appear larger and more inviting. Incorporating recessed lighting or strategically placed fixtures can create a layered ambiance while freeing up physical space. Additionally, ensuring that natural light is maximized through window treatments and reflective surfaces can further enhance the sense of openness.
Mirrors are another strategic element in design that can amplify a room’s size visually. By reflecting light and views, mirrors give depth to a room, tricking the eye into perceiving more space. Placing a large mirror opposite a window can significantly increase the amount of natural light in the room, creating a more open feel.
Colors also affect how we perceive space. Light and neutral colors can make a room appear more expansive, while dark hues can shrink space. Choosing the right color palette is crucial when remodeling a small area. Soft shades for walls and ceilings, complemented by darker accents, can create a balanced, airy environment.
Let’s not overlook the floor’s role in space perception. Durable, light-colored flooring options such as light oak or ash can help create the impression of a larger area. Whether you choose hardwood, laminate, or luxury vinyl, the continuity of the flooring from one room to another can provide a seamless look, enhancing the visual flow.
Furniture selection must be equally strategic. Opt for pieces that are versatile and appropriately scaled to avoid overwhelming the space. Multi-purpose furniture, such as a sofa that converts into a bed or a table with built-in storage, can be practical without compromising on style.
DL Construction & Flooring understands that small space living demands not only ingenuity but also a personal touch that reflects your lifestyle and needs. By leveraging space-saving techniques and thoughtful design, even the smallest areas can be transformed into functional, beautiful environments.
In conclusion, maximizing small spaces with innovative construction solutions is about smart design and strategic planning. With DL Construction & Flooring's expertise, you can turn your cramped quarters into an oasis of efficiency and style. Whether you need help with a comprehensive remodel or simple design enhancements, reaching out to professional services will ensure that your limited space is utilized to its fullest potential.